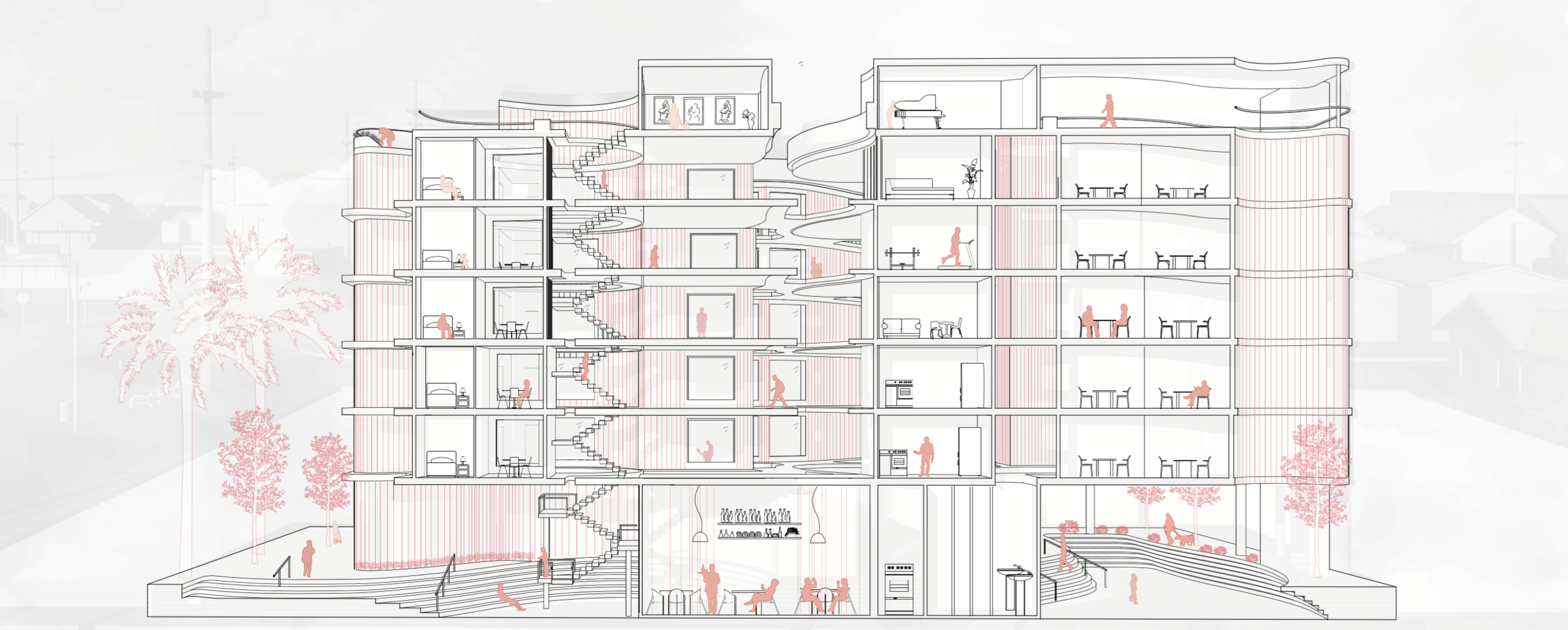organic dwelling
A low-income housing studio project for South Los Angeles in Andy Ku’s 302A’s studio. | Fall 2018
1135 Slauson Ave is an affordable housing project in Los Angeles inspired by Sejima’s Okyurama Apartments in Tokyo and Alejandro Aravena’s Monterey Incremental Housing Project. The organic geometry gives the residents the opportunity of feeling a sense of inclosure or exposure - based on their choice. Furthermore, the porosity and sense verticality of the building makes the housing complex feel unified; allowing for moments of complete porosity through the entire building.
Housing (32,000 gsf)- 50 Units
30 Single Room Occupancy Apartments (300sf)
10 2-Bedroom Family Apartments (600sf)
10 3-Bedroom Family Apartments (750sf)
Each unit must have access to outdoor space One Communal Living/Amenity Space per 10 Apartments (5 Total @ 600sf) Outdoor Spaces are Not Considered Project Floor Area
Commercial Program (2,500 gsf)
Gallery/Event Space (1,200sf)
Café (600sf)
Bathrooms (~150sf) • Social Services (4,000 gsf)
Administrative Offices (2 @ 150sf)
Meeting Room (1 @ 300sf)
Consultation Rooms (4 @ 300sf)
Classrooms (2 @ 600sf)















