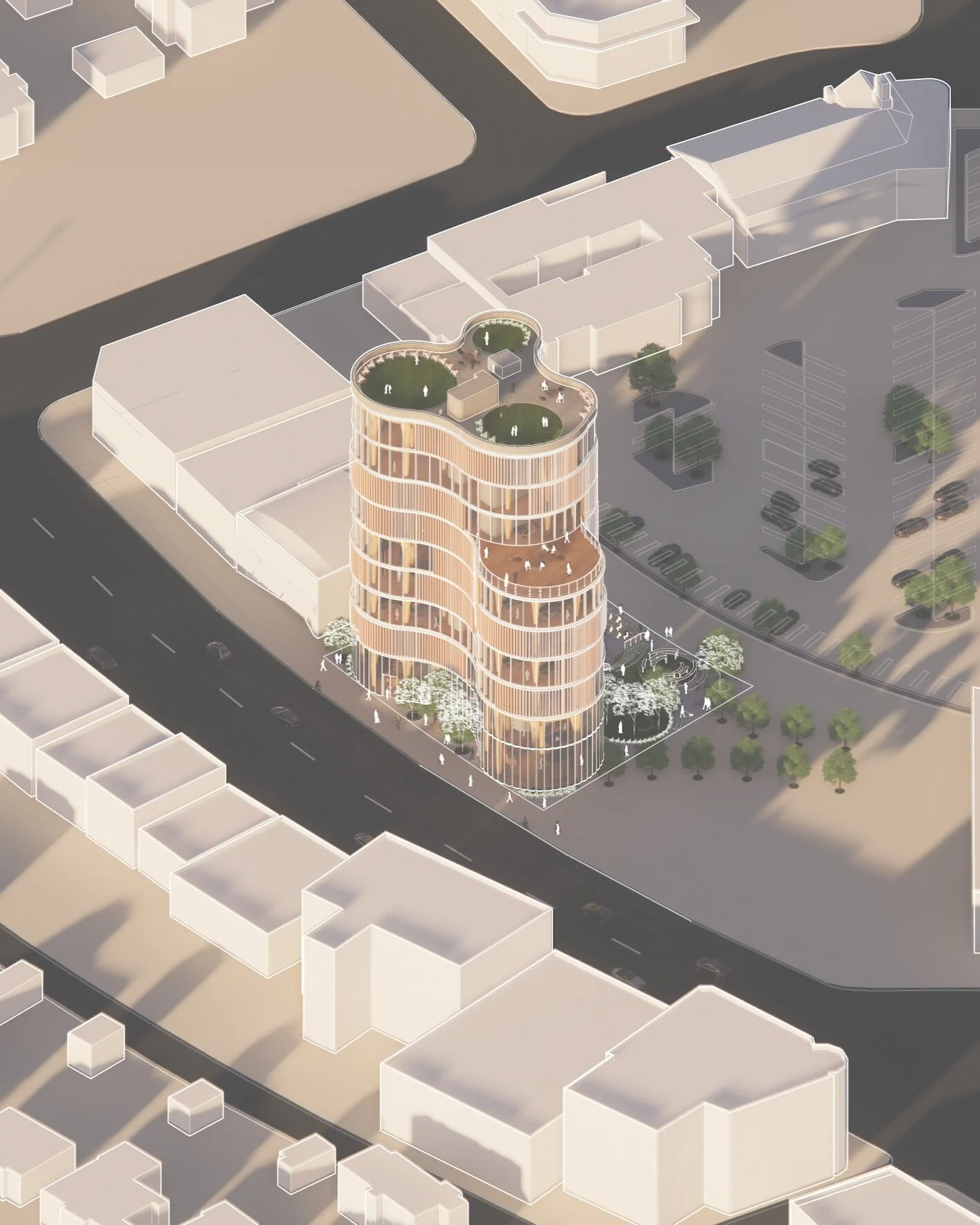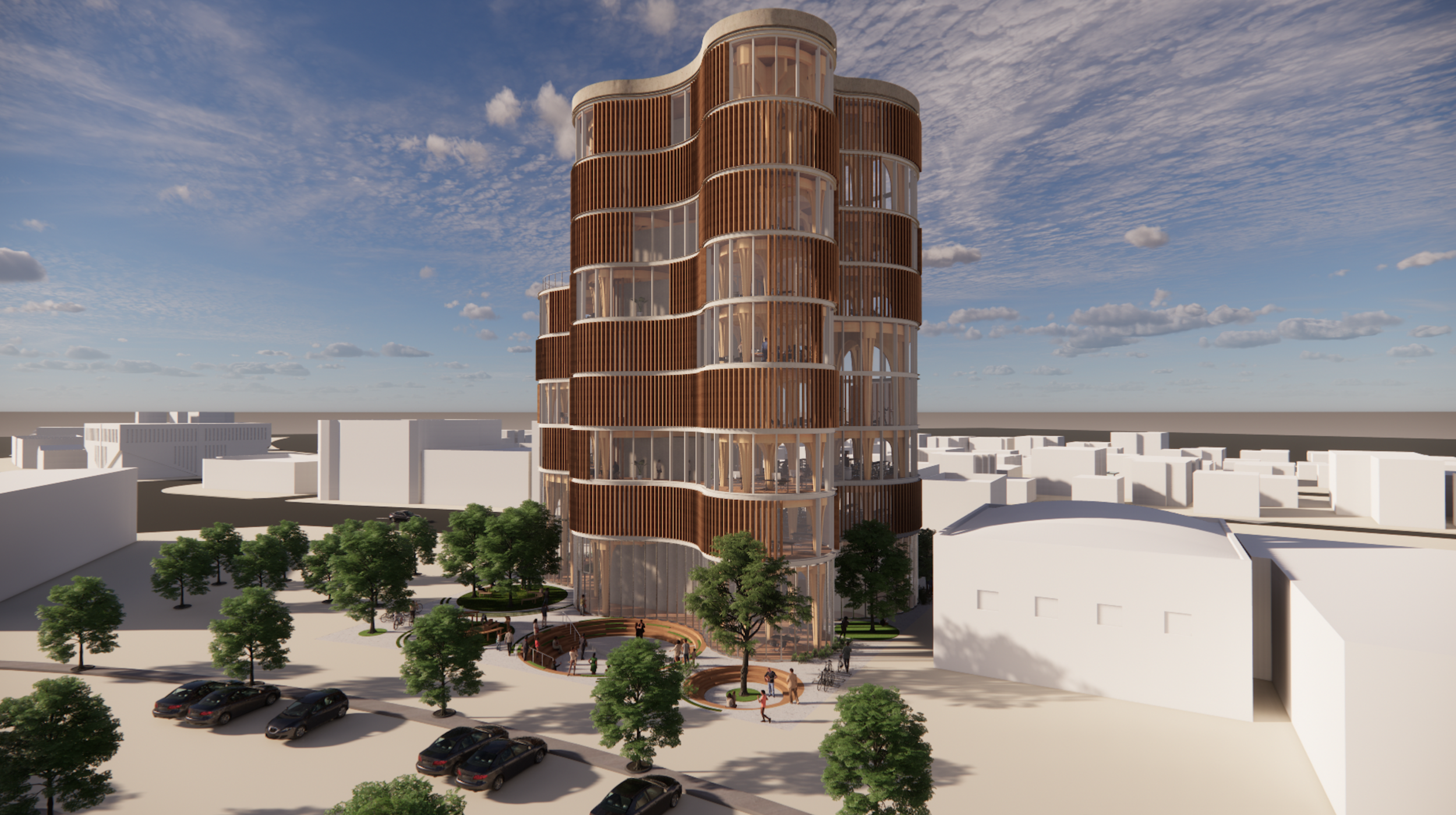USC Center for Social Justice
A comprehensive fifth-year studio project focusing on social injustices from a spacial standpoint under the instruction of Roland Wahlroos-Ritter | Fall 2020 (remote)
Leimart Park, one of the most historic neighborhoods of Los Angeles, is a highly densified residential community that overflows with art and culture. However, a lack of accessible public and performance space permeates in this culturally rich zone. The USC Center for Social Justice mitigates this problem by creating a public plaza that brings together the community with a central amphitheater and multi-use park. As a symbol of unison and inclusion, the circle is the foundation for the design elements of the project. As the result of the programmed circles, the responding organic shape of the building emphasizes sustainable qualities including natural light, shading, and ventilation within a lively work environment.
Sustainability Goals
Based on the Living Building Challenge + LEED:
PLACE | GREEN SPACE: Optimize outdoor green space to restore a healthy relationship with nature and engage with the environment + outdoor program
WATER: Utilize a VRV all-water system for HVAC throughout the building.
ENERGY | LIGHT: Optimization of natural light throughout the building where the light acts as a performative aspect.
VENTILATION: Introduce natural ventilation through passive cooling by implementing glazing that opens up to the last envelope layer of ceramic paneling.
HEAT ISLAND REDUCTION: Integrate vegetative roofscape on the 7th floor terrace + roof, cool pavement, shading 50% of landscape, and reducing hardscapes.
MATERIALS: Use of locally-sourced and natural materials that promote well-being and increase sustainability including wood, concrete, and ceramic panels.
Site Information
SITE: 4314 + 4320 S Crenshaw Blvd., Los Angeles, CA 90008,
LOT AREA: Lots 8,9; 14,038 sqft
FLOOR AREA: Min. 31,500 sqft above ground, 9,000 below ground
HEIGHT: 8 stories + 2 underground stories
STRUCTURE: Heavy Timber
Project Overview
Site Design Strategy
Site Analysis
Ordering Systems
Structure
Structural Intention:
Having a hybrid of exposed and non-exposed wooden structure, my intention is to have specific moments where the timber structure is seen both from the exterior and interior building. A circular grid was derived based on the exterior landscape, primarily emphasizing the auditorium space. Using Herzog and de Meuron’s Cottbus Library as a primary precedent, the goal of my project was to have as much open space as possible within the circulation of the building, by implementing more columns than bracing. As a secondary structure, I intend for the ceilings of each floor to be exposed curvilinear wood that mirrors the organic, serving as an aesthetic factor and facade support system.
.
Accessibility + Circulation
Floor Plans
Building Envelope
Building Envelope Intention:
Respecting the delicate structure of the interior, the building envelope is a minimal yet sleek design, placing an emphasis on natural lighting and ventilation. Using OMA’s Timmerhuis as a precedent for a curved glass facade on the ground floor, the “bubble” glass mirrors the circular language of the building. A double skin glazing system wraps the rest of the structure, creating a building energy performance that promotes the reduction of greenhouse gas emissions. The temperature difference between the outer skin, the inner skin, and the cavity significantly reduces cooling loads in the summer and heating energy in the winter. Furthermore, the outermost layer of ceramic panels is used across the entire building whose placement is based on solar orientation and program. These panels likewise address thermal heat gain by being a shading device and allow for natural ventilation when the glazing opens.


























































